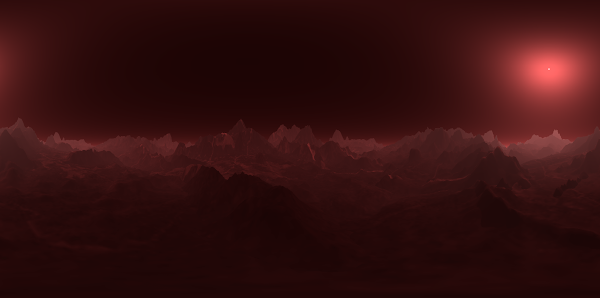Weekly Blog 2 : Planning 2 & collecting references
For this week, I collected images of diner and popular car, Chevrolet Monte Carlo SS 1986, and saved them in PureRef. If I have enough time to create, I'm going to create this car. I've already downloaded its blueprint from blueprint.com.
I listed up necessary objects to create.
- Wall
- Wall with window
- floor
- roof and ceiling (combined)
- table for 4-5 people
- table for 1-2 people
- chair
- sofa
- lamp
- wall clock
- neon board
- Juke box
- counter
- counter corner
- refrigerator for bottles
- coffee maker
Before starting to work, I checked the scale for each major modular parts with creating blockouts. Then I decided that the wall is 4 x 3 x 0.2(about) meters size. Also, the floor and the ceiling will be 3 x 3.The reason is that when the player expanded the size, it'll be easier to add long table and sofa.





Comments
Post a Comment